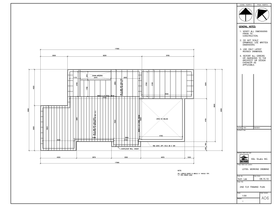top of page

Modern House
This project is to create a detached 3-bedroom single family residential. It consists of both Design and Working drawing.
- Course: Architectural Studio 2
Major Project I, II
- Professor: Christopher Montgomery
- Date: August 12, 2019
- Tool: AUTOCAD, Sketchup, & Photoshop
1) The first part of the project is to prepare Design Presentation Drawing Board on 24" by 48". I was required to prepare a set of presentation drawings which illustrate my developed design concept moving between 2D and 3D drawings, animations, and 1:50 physical model.
2) The second part of the project is to prepare contract documents including working drawing set, specifications, schedules and detail booklets on 18" by 24" sheets.

bottom of page






















